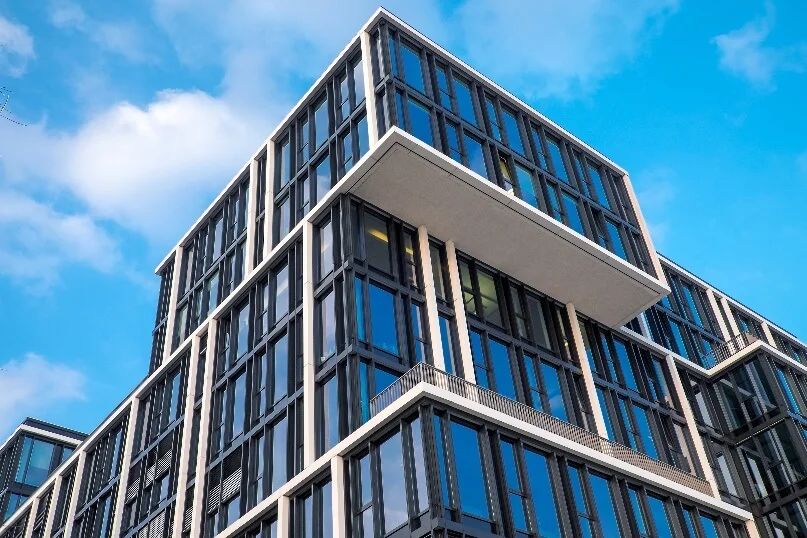Facade Modeling BIM Services
We can provide Facade BIM services to visualize complete building design and make changes early. We deliver Facade BIM Modeling services for structural glazing, pre-fabricated metal structure, wooden elements and complete glass façades with detailing of joinery in DWG as well as in Models.
This is also Specialized services where in we can model entire pre engineered timber home based on the input from manufacturer. It also includes foundation system, super structure, roofing system as well as its insulation when used in cold weather.
We can model all elements like wooden wall panels, Rego wooden block, roof panels, railing, floor deck panels etc.
Under timber home BIM model services we cover following things.
- 1. Developing BIM models for wooden wall panels, Rego wooden block, roof panels, railing, floor deck panels etc.
- 2. Generating model for all concealed MEP elements like conduits, pipes etc.

