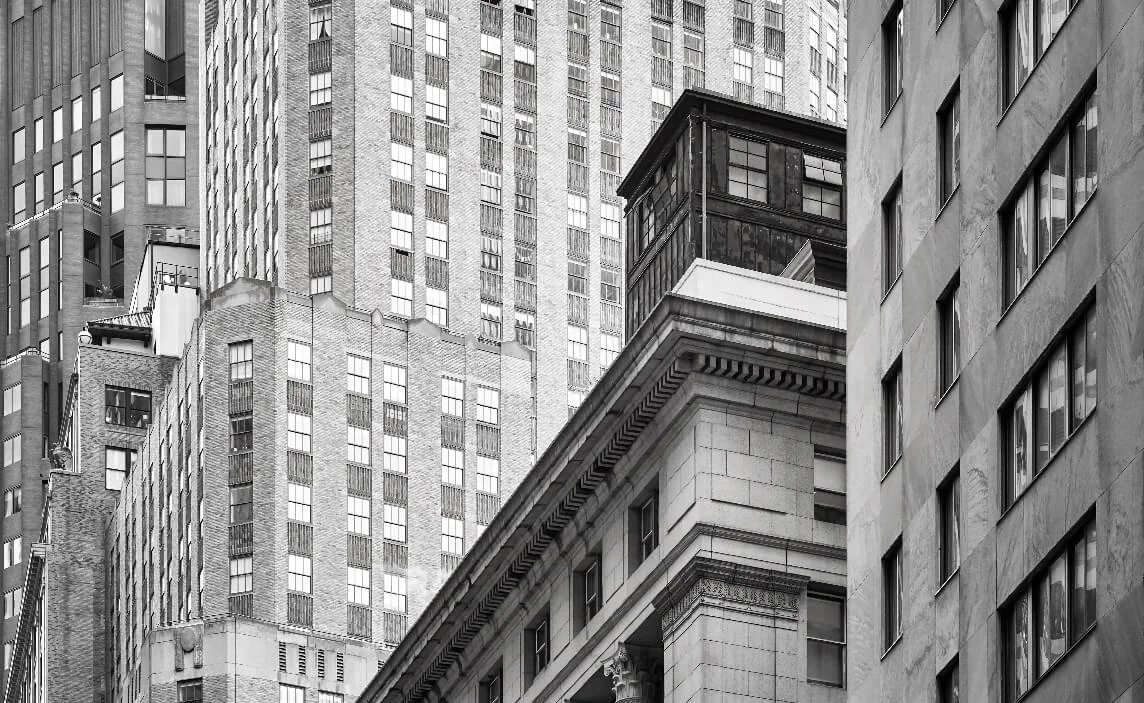Architectural BIM Services
Welcome to our BIM Architecture Bim Consulting Services. We very well understand and respect your passion and possession for your dream project. It does not matter for us whether it is a home, a commercial building, an institutional building, or an industry-related structure; we focus on the client’s complete satisfaction.
With our BIM services, you will be able to completely visualize the proposed project and get the real-life feel of the project in reality. With virtual design and construction tools, numerous options can evaluate your project, and the best-fit option can easily choose. BIM design will enable you to bring your dreams into reality. In BIM consultancy, our passion is to get customer delight with zero tolerance in technical matters.
Navkar Enterprise offers Architectural BIM services for any scale, any type of construction project around the globe. The fundamental reason for Architectural Building Information Modelling services is to develop and create the 3D model with accurate geometry and design of any building before its construction starts. BIM Architectural services enable end-users for better Visualization and hence effective clash detection. Navkar Enterprise can be the best BIM outsourcing services provider or Revit outsourcing services provider for any client on the globe. The digital and virtual presentation of the building offers advantages and benefits that are slowly and gradually causing the construction companies to downs to shift towards BIM.
Based on Architectural BIM Model, one can design landscape Modelling or amenities Modelling. Based on BIM building services, further maintenance of different parts of the amenities shall be very easy.
Advantage Of Architectural BIM Services
- 1. Customized and reliable Architectural BIM Services as per the requirements of clients..
- 2. Proper Visualization of different elements of building and its elevation.
- 3. Base creation for incorporating structural and MEP part of the building.
- 4. Base creation for landscape and infrastructural part of the entire project.
- 5. Base for taking out the item wise quantity estimation.

