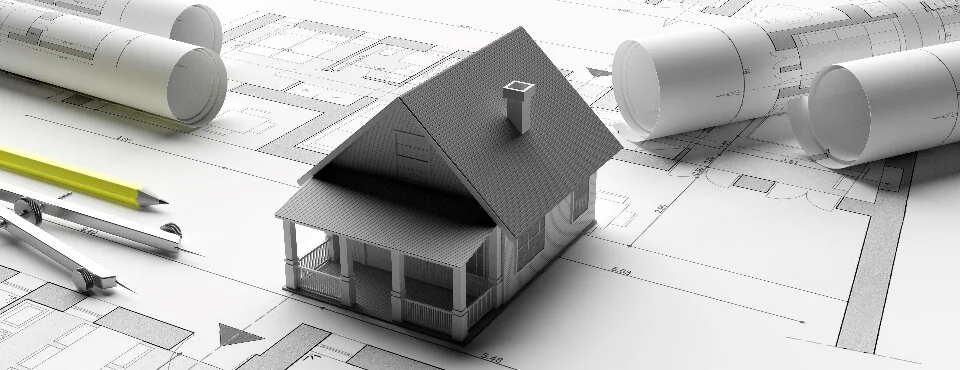Other Services | BIM Services
Scan to BIM Services
For the projects having huge as build services to be tracked down, laser scanning is the solution to such a complex services scenario. All the services are being scanned with laser scanner and converted into 3D model. This is as good as as built model of any building with renewed services. This scan to BIM can give very accurate output which shall be converted into BIM model and ultimately all services quantities can be taken off. If drawings are not available or partially available, with higher level of complexity of services are to tackled than scan to BIM is the best solution.
Below are the advantages of scan to BIM services.
1. Scan to BIM modelling services is the most accurate and efficient way to develop as-built BIM model form existing building that can be used for further project expansion and refurbishment of the project such as residential, commercial, factory, airports, heritage buildings, opera house, fire stations, tunnels, etc.
2. The scan to the Revit 3D model helps companies to have access to the digital 3D model and modify the same as per the project needs. The same model can also be used by facility managers to manage the building facility.
3. Once Scanned data is being converted into BIM model, quantities take off is very easy and very accurate.
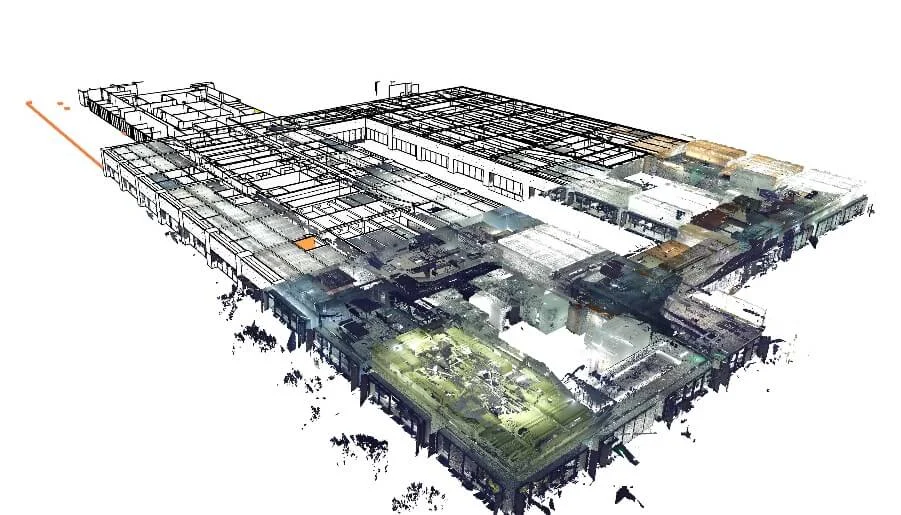

BIM Outsourcing Services
Navkar Enterprise provide outsourcing services for developing BIM Model. We can work as a outsourcing partner for any organisation outside the country. This services includes conversion of all architectural, structural, mechanical, electrical, plumbing, fire fighting and HVAC elements into 3D model. This can be followed with clash detection, preparation of GFC drawings, taking out quantities of different items.
We shall provide this services to all structures like residential projects, commercial projects, IT parks, High-rise buildings, mall, public buildings like offices, hotel, hospitals, hostel, institutional building, farm houses, heritage buildings, parks and gardens, interior projects, multiplexes, highways, bridges etc.
Outsourcing services includes all required services to complete building with infrastructure. We shall provide this services with most optimised and cost effective way which can suits your budget.
Advantages
1. You need not to hire any of the staff nor establish any infrastructure to make the model.
2. Very cost effective partnership
3. Reduced scope of work
BIM Clash Detection Services
Once entire BIM model with all services like mechanical, electrical, plumbing, fire fighting, HVAC is made in 3D, all the clashes between the services, services and structural and architectural elements shall be found out and each clashes are being resolved. Entire report for clash detection shall be taken out. This services can give complete clash free model out of which GFC drawing is made which are highly accurate and which can be utilised for the execution of the project purpose.
This is extra ordinary services as the issues which are being faced at the time of execution can be resolved right at the digital model level which can reduce majority of the errors. Ultimately it can save time and money for reworking of the work at the time execution.
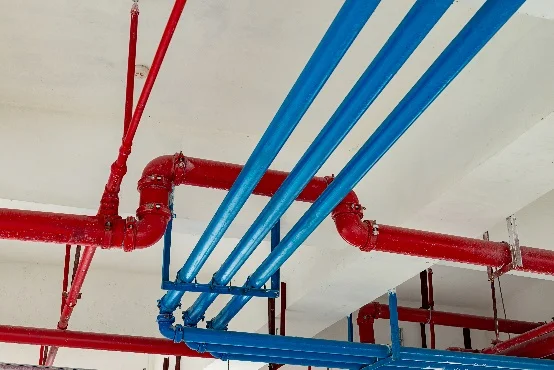

BIM quantity take off & Cost Estimates
Once entire model is prepared and clash detection is carried out, quantity can be derived from such a clash free model. As model is quite accurate, quantities out of such model will be also very accurate. With these quantities, cost of the project can be derived and project budget can also be prepared. This cost and budget can be tracked with the progress of project.
Once item wise quantities can be derived from the model, quantities of the different material required for the completion of the project can also be worked out with the help of proper multiplying factors of the respective items.
BIM scheduling
BIM Model is prepared as per the sequence which is being followed at the site during construction. All these planned elements can be scheduled with respect to time. This can be tracked with progress of the project.
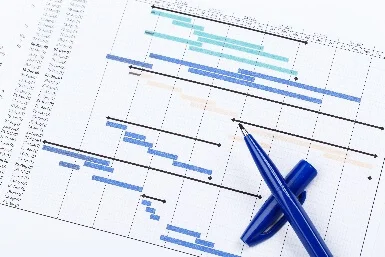

BIM Audit Services
With reference to the submitted BIM model and the drawings upon which model is prepared, audit can be carried out where entire model is being checked for accuracy and attributes added to the services elements. All comments are being given on model itself for the discrepancy found with respect to the drawings given. This Audit can be done in two stages one is at architectural and structural model level where all structural elements like beams, columns, slab, stair, foundation, retaining wall is being check. All walls, architectural elements like door, windows, glass glazing etc. shall be checked.
This Audit also includes the checking of the model with reference to the purpose and scope mentioned in the agreement.
As built BIM modelling Services
Once entire project is constructed at site including all services, there are requirement of converting as built model of the project completed for various purposes like maintenance purpose, facility management purpose, BMS integration purpose, availing Completion Certification from authority purpose etc. This as built BIM Model also includes all architectural, structural and all services.
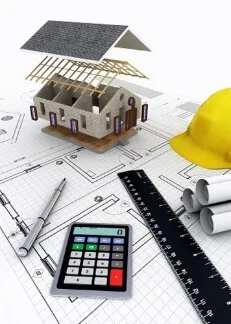
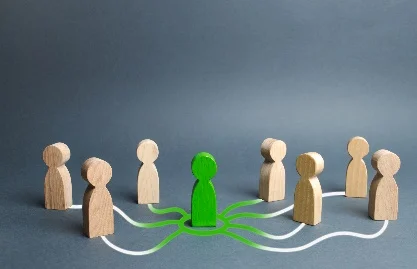
BIM Co-ordination
Based on the drawing input from architects, structural consultant and MEP consultant, model is prepared. To review co-ordinated 2D drawing with combining of all services over architectural and structural elements is very difficult. Hence BIM 3D model can facilitate us to review and check all the elements in 3D very easily. So BIM co-ordination is very effective tool as it is in 3D.
BIM Family/component Creation Services
Navkar Enterprise can provide BIM family/component creation services which includes making of manufactured unit standard model of different series/types/model etc. All different building materials/equipment has different specification or attributes. To facilitates the clients to use those standard model in their BIM model directly, this family/component creation is very essential by using different attributes or specification. These families//components can be uploaded to their websites from which one can download it directly and can be utilised it for completing their BIM models.
Revit content creation empowers all Architecture, Engineering, and Construction industries including architects, designers, engineers, builders, contractors, facility managers, and owners. All these construction professionals accurately communicate design objectives, investigate building performance and undertake cost estimation at the pre-construction stage. Owing to parametric family creation in Revit, architects could easily capture, assess designs and maintain coordinated building data throughout the construction project lifecycle.
To create a new family in Revit, building components are engineered with reusable objects and amassed with related parameters and graphical representations. The families enable clients to seek for customized or manufacturer-specific content pertaining to Revit MEP family creation, door family creation in Revit and Revit electrical families.
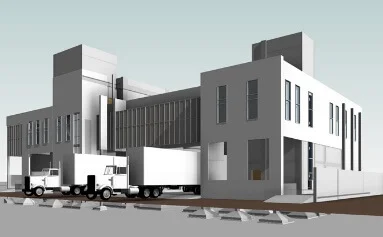
Since Revit content creation constitutes to be the building block of the BIM Model, stakeholders within the BIM lifecycle getting benefited from the software. The smart 3D representation of the virtual world integrates geometry and other technical product specifications to empower our project team members.
It is most valued in the pre-building modelling stage. Families are used to include windows, doors, walls, and furniture in a 3D geometry. Outsourcing the work to us will save your time and you can focus on core productivity. The systems family offers the basic creation and installation. These are available and inbuilt in the software. They can be used in any project environment. The loadable families are created as standalone or incorporated along as the project progresses. Various MEP components are developed for BIM creation. We offer the same with client logos and copyrights. The in-place families are used in specific projects only. The geometry is not adaptable to other projects.
Architectural - Elements like Wall, Doors, windows, caseworks, furniture, furniture railings
Mechanical - Elements like HVAC, Pipe valves, strainer, and pipe hanger
HVAC Work - Elements like Fan coil units, air handling units, fire dampers, diffusers, grilles, and registers
Fire Fighting - Elements like Sprinklers, valves, fittings, fire extinguishers and cabinets
Plumbing - Elements like Pumps and valves, fixtures like urinals, wash basins, water closets
Structural - Elements like Column with cables, steel sections, and stanchion, connections like mountings, base plates, stiffeners, gusset plates etc.
Electrical - Elements like DG, DB, Electrical fixtures, transformers, electrical panels, earthing etc.
Interior - Element like Furniture, glass curtain, material library creation, art effect samples,
MEP customised products/equipments/machinery/object, complex services & geometry in industries can also be created with autodesk revit.
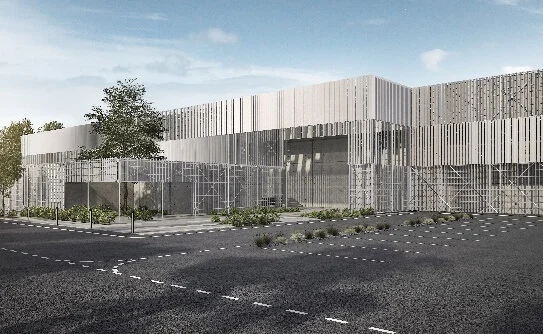
BIM Rendering Services
BIM is not that much effective tool for rendering the model but it has certain features to render the model. So basic rendering can be carried out with BIM model. Navkar Enterprise can extend this basic rendering services also for any kind of construction projects.
Co-ordinated working drawing Services
Once entire model is prepared and clash detection is carried out, co-ordinated working drawing can be made from such a clash free model. As model is quite accurate, working drawings out of such model will be also very accurate. With these co-ordinated working drawing site execution activities can be carried out.
