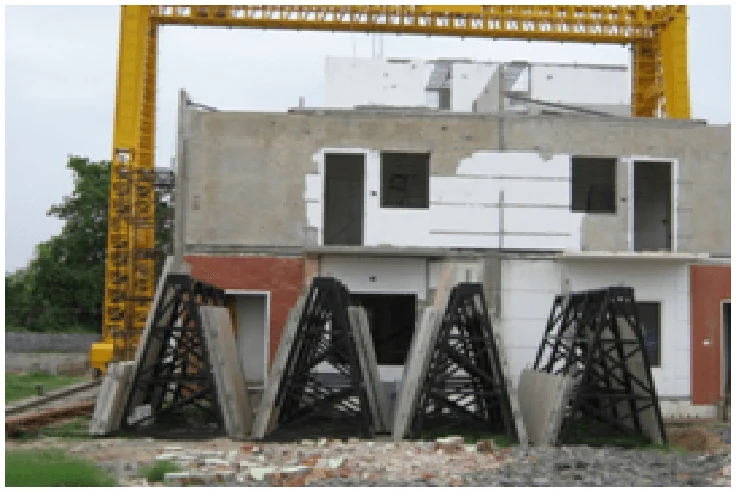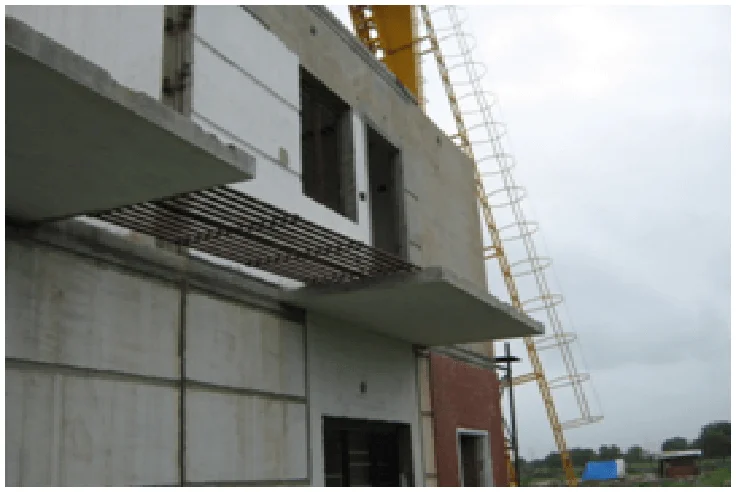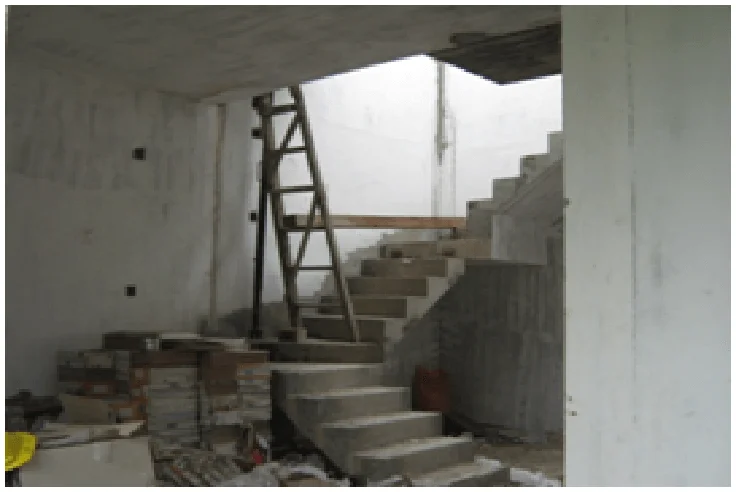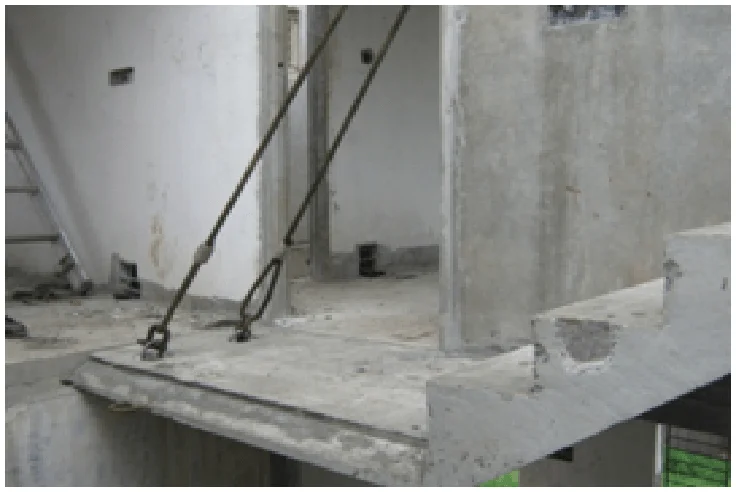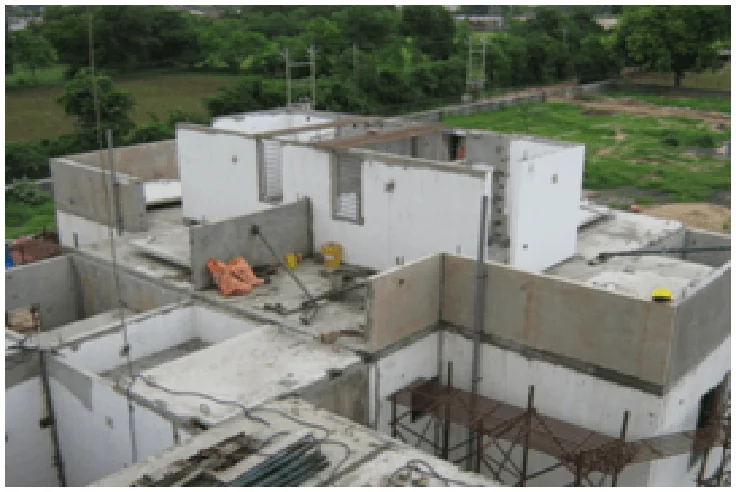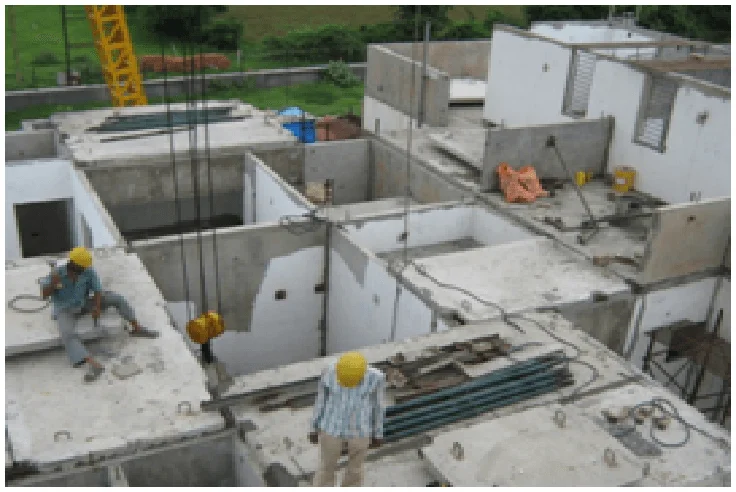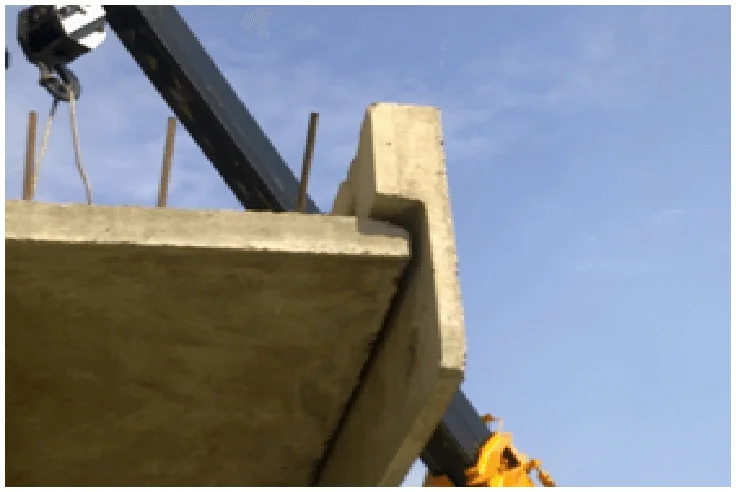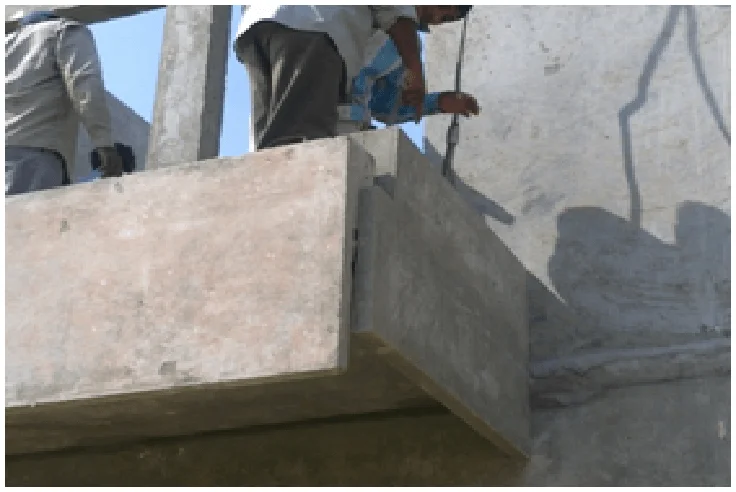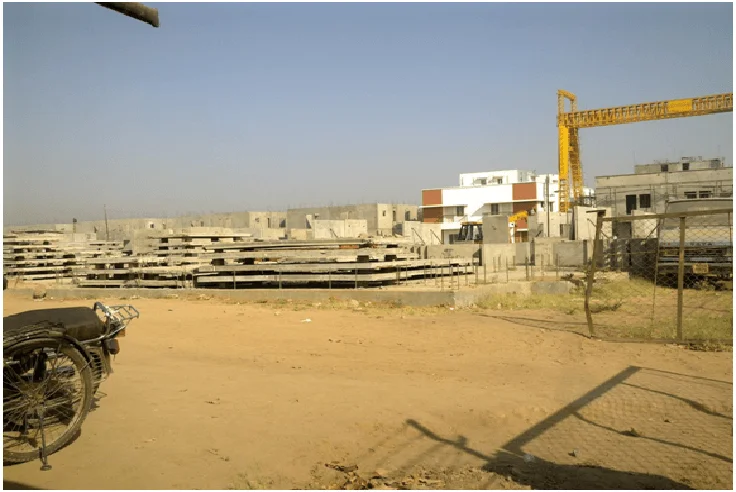Navkar Enterprise can assist for the following in precast construction
A. Plant set up
1.Worked for setting up of two Indigenized Precast construction & Research plants, which can cater to more than 600 dwelling units’ construction in 18 months time period. The consultant for Precast set up worked to set Precast pre-tensioned concrete slabs with 80m bed length with stressing abutments on both ends—multiple wall panel both sand-witch and solid mold fabrication with its tilting facility with gearing system. Along with the wall, weather shed mold, staircase mold Upstands of balconies, sunk slab mold fabrication.
2. Set up floor-mounted gantries to lift heavy loads of concrete and panels. Shifting into curing yard. Design of storage supporting system for transporting and storing wall and slab panels.
3. Set up for cement godown, high-density thermocouple storage, steel yard set up, quality laboratory for raw material, and finished goods testing.
4. Set up of batching plant, concrete transporting trolleys with rails, conveyors for transporting raw material, manual feeding hopper for all-natural materials.
5. Set up of all electrical and water supply system required for production of panels along with DG power back up.
6. Purchase of all equipment like the gantry, mold, stressing jack, batching plants, conveyors, tilting systems, fabricated supports, hydra for erecting panels, etc.
7. Set up of gantries for storage yard with all supporting systems for wall and floor panels.
8. Transporting facility generation to the erection site.
9. Erection of panels, jack fixing, dowels & tie rods, keys to join two wall panels. Filling of non-shrink grout in joint dowels, micro concrete filling in joint of a wall to wall and wall to slab panels.
10. Finishing entire unit without doing plaster, i.e., fixing of the balcony railing, staircase railing, flooring, selecting tile on dado in a toilet, set up of the electrical system, plumbing system, painting of entire unit, cladding brick tile on external façade of villa, fixing of aluminum windows, fixing of frames (precast) and door shutters, making precast cooking platform, etc. complete entire estate.
11. Hydro testing for all plumbing work etc.
12. Planning production cycle along with erection cycle along with resource planning.
13. Recruiting precast production and erection laborers and train them for job performance.
B. Design coordination
1. Identifying panels, get the design from structural consultant, cross verifying drawings in terms of all services and steel.
2. Co-ordinate with production team and erection team for trouble shouting and problem resolution.
3. Making all panel plans, section and elevation and release it for production.
4. Estimating foc material, and labour required.
5. Establishing production, transportation and erection cost per sft of panel.
6. Making all comparison for checking and tracking cost per sft of bua with conventional budget with Precast panel villa budget.
7. Estimating cost of plant set ups, erection cost including foundation etc.
C. Research work
1. To set production cycle, strength of concrete is very important criteria where testing of cement is done for compatibility with construction admixture for giving early strength gain.
2. Trying establishing the effect of temperature on aggregates to be used in concrete production for panel in terms of gaining strength of concrete in 24 hours.
3. Done many mix design on regular basis to optimize cement and admixture content in concrete and its effects.
4. Done study for effect of temperature on different panel villa like sand-witch and solid.
5. NDT study on failure of panels due to jerks or any dynamic loading.
D. New fully automatic plant establishment study
1. Contacted all Europe precast plant manufacturer through german consultant.
2. It includes central shifter, pallet, and its movement, curing chambers, cleaning panel machine, robotic marking of panel reinforcement and other services, magnetic channel holder, tiling table, capsule bucket, batching plant with zero slumps concrete generator, concrete panel cutter, stressing jack, strands stands, emphasizing abutments, extruder for hollow core panel, slab beds, etc.
3. Establishing cost budget for entire plant set up and compare it with construction cost as per conventional practices.
4. Plant capacity was about 50 lakhs sft of panel production per year.
5. Visited dubai to see the running plants of precast and reviewing erection methodology along with consultant and manufacturer’s representatives in Dubai.
6. Making presentations and justifiable reasons for using precast homes to convince end user customers.

