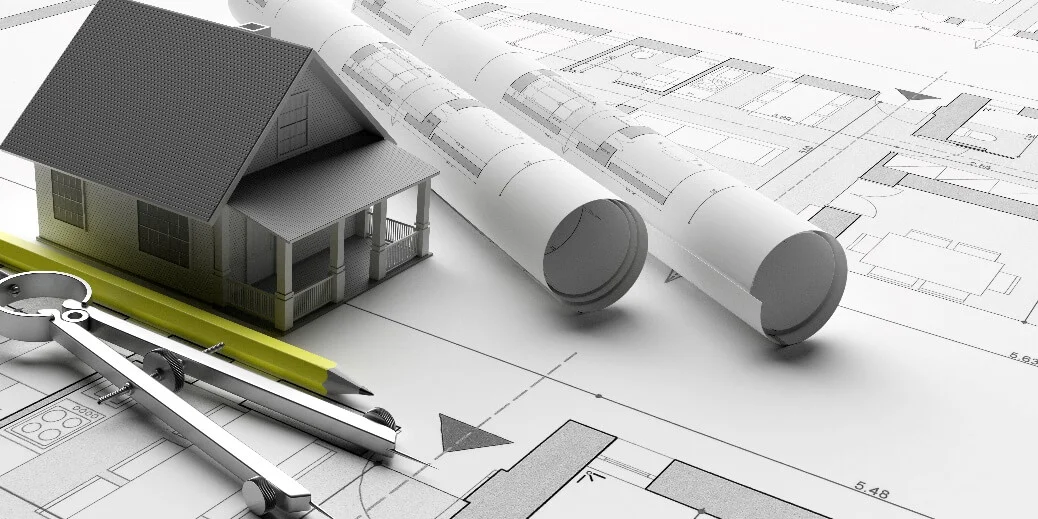CAD to BIM Modeling Services
Based on the 2D drawings inputs from Architect, Structural consultant, Mechanical/Electrical/Plumbing/Fire fighting & HVAC consultant, we try to convert all elements into 3D as per the practices of the construction in the respective locations. We have expert team for cad bim modeling services.
All architectural elements like elevation material, shapes to different product, all structural elements like column, beam, slab, staircase, foundation etc., all equipment like transformers, panels, DGs, CSS, tube well, recharge well, pumping room, fire fighting panel and pump room, filtration room, WTP area etc. shall be Modeling as per the capacity and specification of the equipment.
We can convert CAD drawings to BIM models to the following things
- 1. Convert architectural plans to BIM models.
- 2. Convert structural plans to BIM models.
- 3. Convert MEPF & HVAC plans to BIM Models.
- 4. Convert any diagram, blueprints in to BIM Models.

