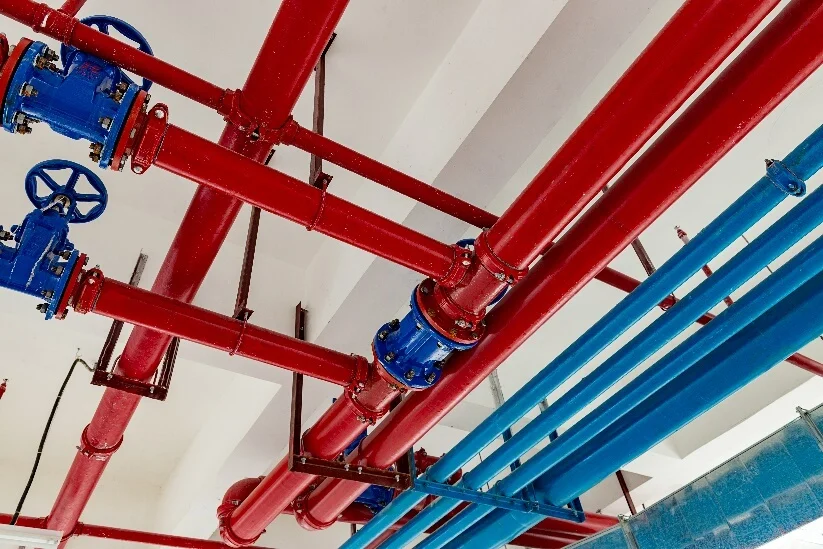Water Supply BIM Services
Based on the water supply BIM Services for 2D drawings inputs from plumbing consultant, we generate 3D model for entire water supply water supply BIM Services system starting from bore well or corporation water supply, metering system, under ground tank, WTP, pumping system to over head tank, booster pump system, down take pipes, each unit toilet, wash area and kitchen connection etc. We also include water supply amenities like domestic pumping panel, pool, gardening supply, car wash area, WTP etc.
All equipment like tube well, pumping room, filtration room, WTP area etc. shall be Modeling as per the capacity and specification of the equipment.
We can provide below services as water supply BIM Services
- water supply BIM Services system like piping, pipe rack, pumping system Modeling.
- Modellingof pumps, WTP with panel and pumps etc.
- Modellingof all equipment like tube well, pumping room, filtration room, WTP area etc.
- Generating water supply BIM Services in GFC drawing.
- Taking out quantities.

