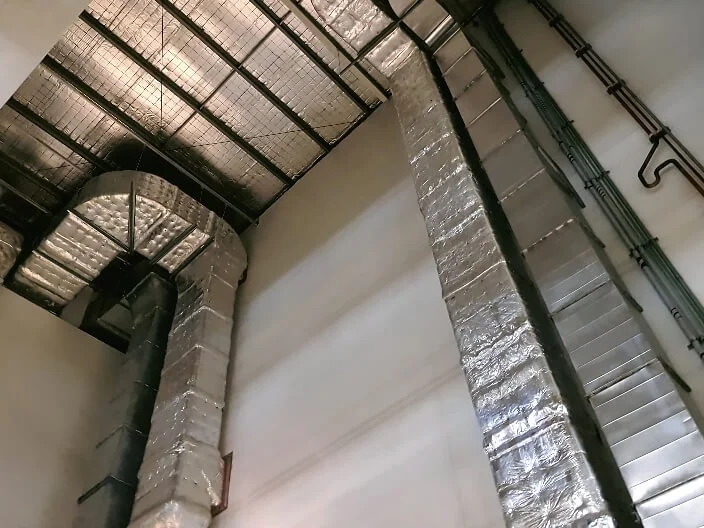HVAC BIM Services
Based on the HVAC Bim services means heating, ventilation and air conditioning system 2D drawings inputs from HVAC consultant, we generate 3D model for entire HVAC system starting from VRV system, chiller, cooling tower, ducting, air handling unit, Indoor and outdoor units, piping etc. and all shall be Modeling as per the capacity and specification of the equipment.
We can provide below services as HVAC BIM Services
- HVAC system like ducting, piping system Modeling
- Modellingof fire pumps, chillers, cooling tower or indoor and out door units etc.
- Modellingof all equipment like AHU, indoor units, cooling towers etc.
- Generating HVAC GFC drawing
- Taking out quantities

